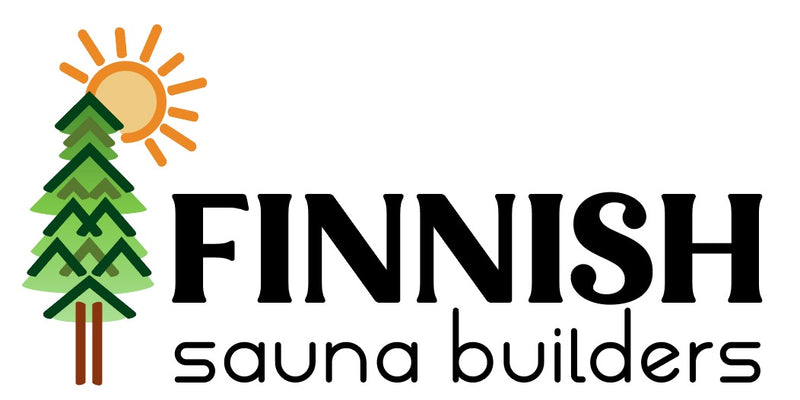Finlandia Sauna 8' x 12' x 7' Pre-Cut Sauna Kit
*A standard door will accompany your sauna shipment, even though some photos may show a glass wall.
Description
The Finlandia 8ft x 12ft Pre-Cut Sauna Package is a complete kit intended for spaces that you have framed and insulated. It's perfect for anyone with general carpentry experience.
Finlandia supplies all interior room parts, including 1×4 tongue and groove boards that run horizontally, while ceiling boards run opposite to your ceiling joists. All materials are cut and built to fit your room, ensuring no uncut lumber or unassembled pieces.
Package Includes
- All-clear 1″x 4″ Western Red Cedar for walls and ceiling
- 3/4″x 3/4″ Trim for ceiling and corners, and 1×2 baseboards
- Assembled benches with 2×2 tops and 2×4 facing
- Prehung glass door (24″ x 80”) with solid wood rails and V.G. Douglas Fir lamination
- Optional Assembled headrests for upper benches
- Optional Finlandia Sauna heater model FLB with built-in controls or Club model heater with F-2T wall control for larger rooms
- Wooden heater guard
- Optional Super Dek interlocking flooring squares
- P5511 Wall light, V10 Metal Vents (V5 Cedar Vents available)
- 102N Wooden Bucket with plastic liner, 106/40 Dipper, 0301K Thermometer, 079 Headrest for each upper bench, and Bathing Instruction sign/Warning signs
- Type C Building Foil (Vapor Barrier/Heat Reflector)
Sauna Heater not included, sauna can be ordered without a heater.
Preparation for FPC Sauna Package
- Frame room to desired size using wood or metal studs.
- Lower ceiling to 7' 0" from finished floor.
- Frame door rough opening to 26" x 82".
- Frame in an upper and a lower vent box with rough opening of 4" x 10".
- Install rough electrical for Sauna heater, wall light, and wall control (if applicable).
- Insulate all walls and ceiling with R-13 fiberglass batt insulation.
- Install waterproof floor of tile, vinyl, or cement.
- Finish the exterior Sauna walls with drywall or paneling.
Finlandia cuts all packages to your exact inside stud-to-stud dimensions in your choice of wood. The standard wood is clear Western Red Cedar, with optional clear Alaskan Yellow Cedar and clear Western Hemlock.
Design Layouts
A standard size FPC Sauna room drawing is provided. Sizes signify interior stud-to-stud measurements and bench widths. Any layout may be modified to fit your needs. All rooms are made per order, and Finlandia can create custom Sauna material packages for any size room.
Optional 3-Rail Backrest: 11” h, made of 1x3 to mount above upper bench

Optional 5-Rail Bench Skirt: 14” h, made of 1x3 to mount between upper & lower benches

FEELING LOST TRYING TO FIND THE PERFECT SAUNA?
Answer a few questions and let our quiz guide you to the perfect sauna for your needs.









